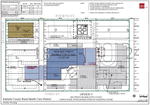|
Pinedale Roundup Volume 103, Number 20 - January 20, 2007 brought to you online by Pinedale Online
Health care district to appoint site selection committee by Annie O’Brien At the Jan. 10 meeting of the Sublette County Rural Health Care Board, two citizens and representatives from Davis Partnership Architects, the architecture firm hired by the RHCB, presented their opinions on the site plans for the future Marbleton Big Piney clinic. The county commission has agreed to buy the land needed to build a new medical clinic in Marbleton. Pinedale resident and retired engineer Bill Schertz, who has previously attended meetings to comment on the Marbleton clinic plans, spoke again about the benefits and drawbacks to various site plans. Paul Scherbel, Sublette County Surveyor, told the RHCB that the county commission had agreed to purchase land on section East 18 in Marbleton for the future clinic. Scherbel suggested a plan in which the entrance to the clinic faced west, in the direction of incoming wind, would be flawed. He also urged the board to choose a plan that did not encroach on the water line that runs down the center of Winkleman street. Scherbel then voiced his wish to preserve the current Marbleton clinic building, created in the 1950s, so that the RHCD could lease the site to other doctors and generate a profit. “There’s no use wasting it,” he said. J.D. Dreyer of Davis Partnership Architects presented five of the company’s potential plans for the clinics in ascending order of viability. All plans involve building a new 14,757 square foot clinic. The first option, widely considered to be the least practical, would involve renovating the existing clinic. It would not require the purchase of the Eiden or Flick theater lots, but the clinic entrance would face away from the flow of traffic. That plan is also unfeasible because the helipad is not FAA compliant, parking space near the entrance is limited and emergency department expansion is limited. Davis’ second option would involve the demolition of the existing clinic. That plan does not call for use of the Eiden or Flick lots, the entrance would face traffic flow and includes adequate parking near the entrance. However, it calls for building a stairway and elevator, as well as a roof top helipad, which would be prohibitively expensive. Emergency department expansion would also limited under this plan, according to Davis Partnership Architects. Option three calls for the the appropriation of of the Eiden and Flick lots and the destruction of the existing clinic. Although this plan provides ample front door parking and a clinic entrance that faces the flow of traffic, it also limits emergency department extension. The fourth option eliminates the need to acquire the Eiden and Flick lots and would demolish the current facility. It features the same benefits as the third plan, but underutilizes several blocks on the site. Davis’ fifth plan, which Dreyer identified as the most feasible would utilize the Flick lot and do away with the existing clinic building. Using this blueprint, the Eiden lot would not be needed, the clinic entrance would face the flow of traffic and there would be plenty of parking near the front door. The plan would also provide the most efficient use of space for the helipad, and emergency department expansion would be unlimited. Dreyer suggested the county or the board “earmark” property for future acquisition or development. Board member Jud Faler claimed it would be prudent for the county to purchase a great deal of property now because the future availability of real estate was not ensured. According to district Director Randy Johnson, the RHCD will try to convene a “site selection committee” composed of community members and possibly some RHCB members to help choose an appropriate site plan. Johnson said he has asked Scherbel, and plans to ask county Clerk, Mary Lankford, to serve on the committee. After the committee has chosen the site plan, the district hopes to create a “users’ group,” made up of clinic employees. Members of that group will identify their specific needs for the future clinic, as individuals who “actually have to work there and walk the halls,” Johnson said. See The Archives for past articles. Copyright © 2007 Pinedale Roundup All rights reserved. Reproduction by any means must have permission of the Publisher. Pinedale Roundup, PO Box 100, Pinedale, WY 82941 Phone 307-367-2123 editor@pinedaleroundup.com |

